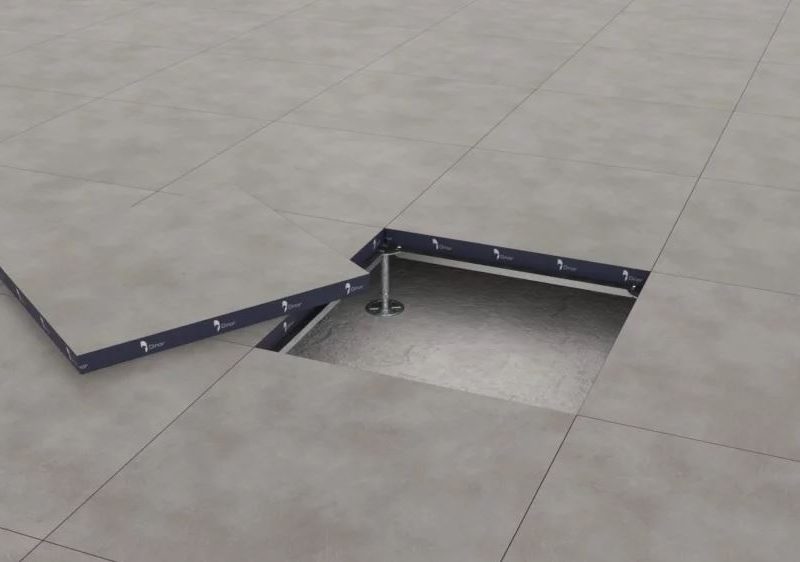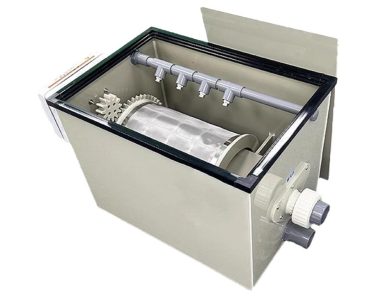
What Is Raised Flooring?
Raised flooring is a type of flooring system that has a raised platform above the original floor. This platform is usually made from metal, wood, or composite panels that are supported by adjustable pedestals or stringers. Raised flooring is commonly used in data centers, server rooms, and other areas where access to the wiring and cabling below the floor is necessary.
Raised flooring is a type of flooring system that is elevated above the original floor by several inches. It is typically made of steel panels that are supported by adjustable pedestals. The primary purpose of raised flooring is to provide a space for the installation of electrical wiring and mechanical services. The space between the original floor and the raised floor can also be used for air circulation and cable management.
Advantages of Raised Flooring
- Increased Airflow – Raised flooring allows for increased airflow in the space, which can help to reduce the temperature and improve air quality.
- Easy Access – Raised flooring makes it easier to access wiring and other components beneath the floor. This makes it much simpler for technicians to repair or replace any issues that arise.
- Flexibility – Raised flooring can be adjusted and reconfigured to suit changing needs. This makes it easier to reconfigure the space for different purposes.
- Noise Reduction – Raised flooring helps to reduce noise by providing a buffer between the floor and the ceiling.
- Reduced Clutter – Raised flooring helps to reduce clutter by providing a space to store cables and other components. This helps to make the space more organized and efficient.
Disadvantages of Raised Flooring
- Expensive: Raised flooring systems can be expensive to install and maintain, as they require specialized equipment and materials.
- Not suitable for all buildings: Raised flooring systems are not suitable for all buildings, as they require a flat, even surface to be installed properly.
- Difficult to access cables: If cables are run through the raised floor, it can be difficult to access them when needed.
- Limited space: Because the floor is raised, there is limited space for storage underneath the floor.
- Not aesthetically pleasing: Raised flooring can be visually unappealing, as it is raised above the rest of the floor.
- Materials Used in a Raised Floor
- Steel Stringers: Steel stringers are structural steel members that form the main frame of a raised floor system. They are typically composed of steel I-beams and are placed directly onto the floor joists of the existing floor.
- Floor Joists: Floor joists are typically 2×6 or 2×8 lumber that runs perpendicular to the steel stringers. The joists provide support for the subfloor and the raised floor system.
- Subfloor: Subflooring is typically 3/4-inch plywood or composite material that is laid over the floor joists and provides a flat, even surface for the raised floor system to rest on.
- Pedestals: Pedestals are adjustable metal columns that are connected to steel stringers. They provide an adjustable height for the raised floor system and are typically adjustable from 1 to 4 inches.
- Floor Panels: Floor panels are typically made of steel, aluminum, or composite material and are placed between the steel stringers and the subfloor. They provide a flat, even surface to support the raised floor system.
- Floor Coverings: Floor coverings provide a finished look to the raised floor system and can range from carpet to hardwood or laminate.




